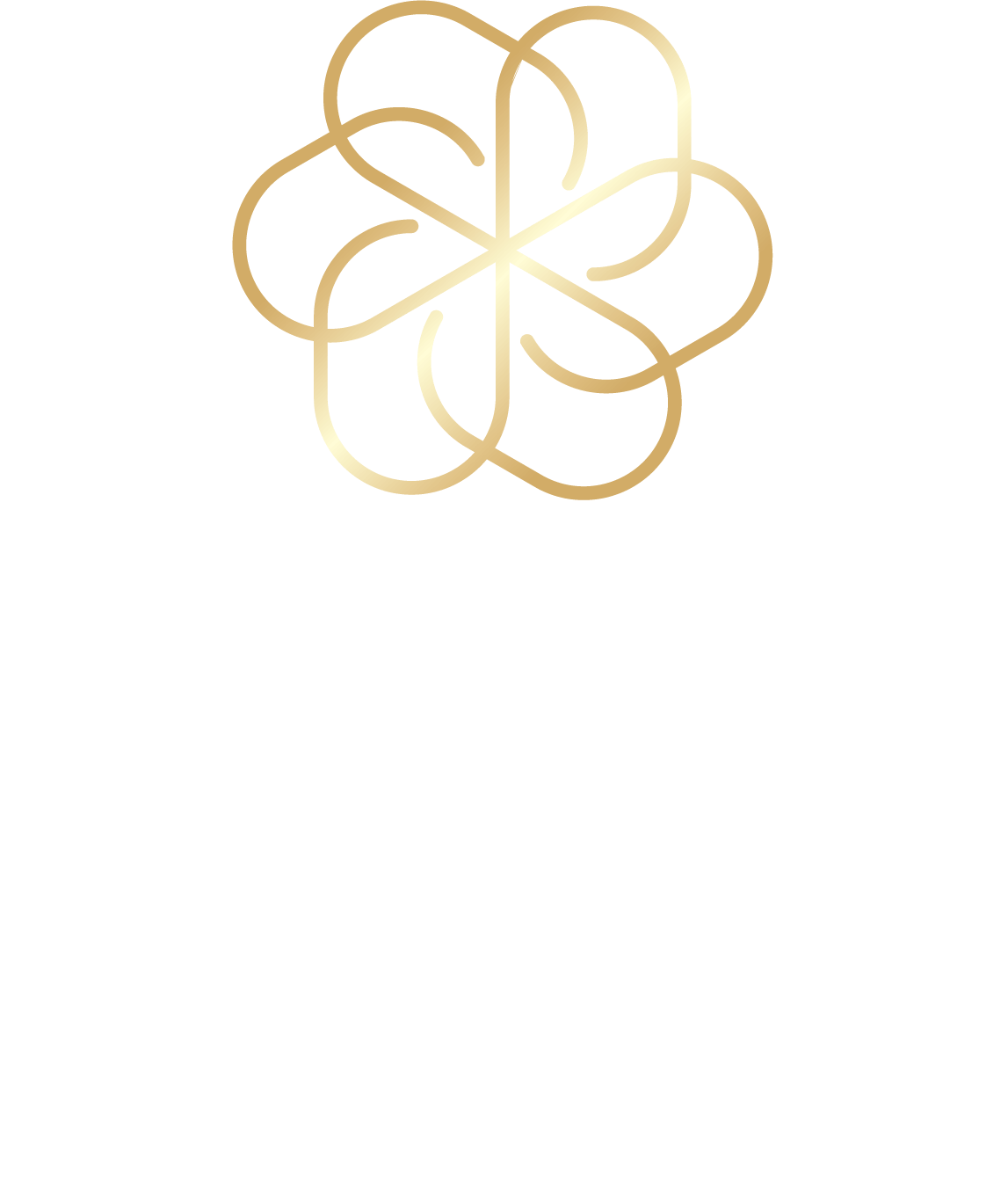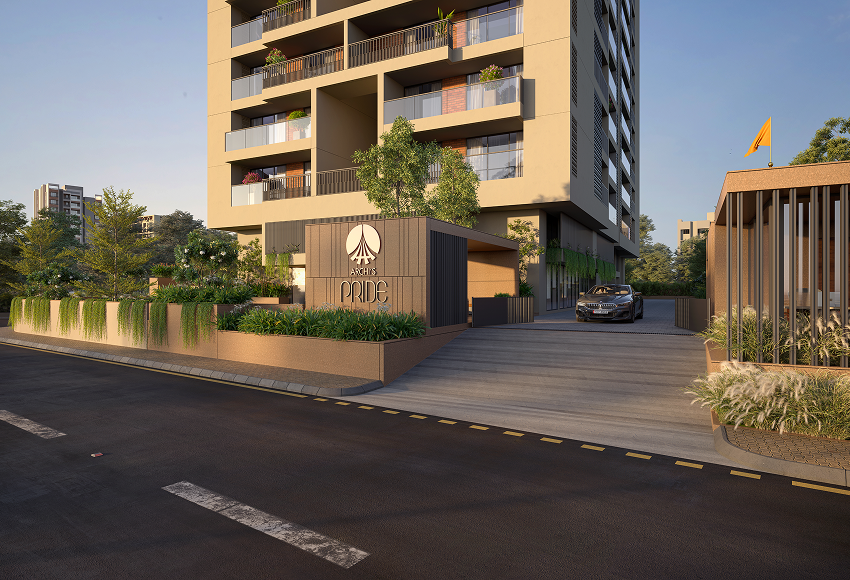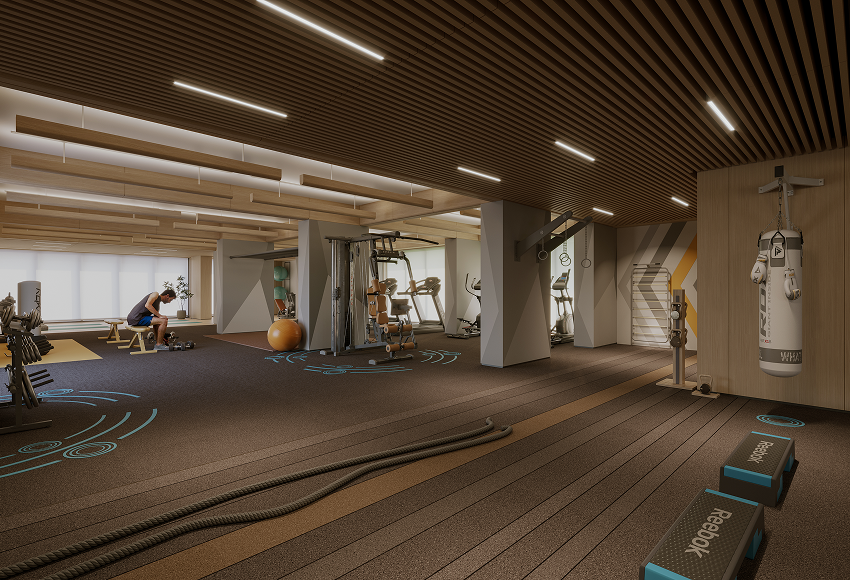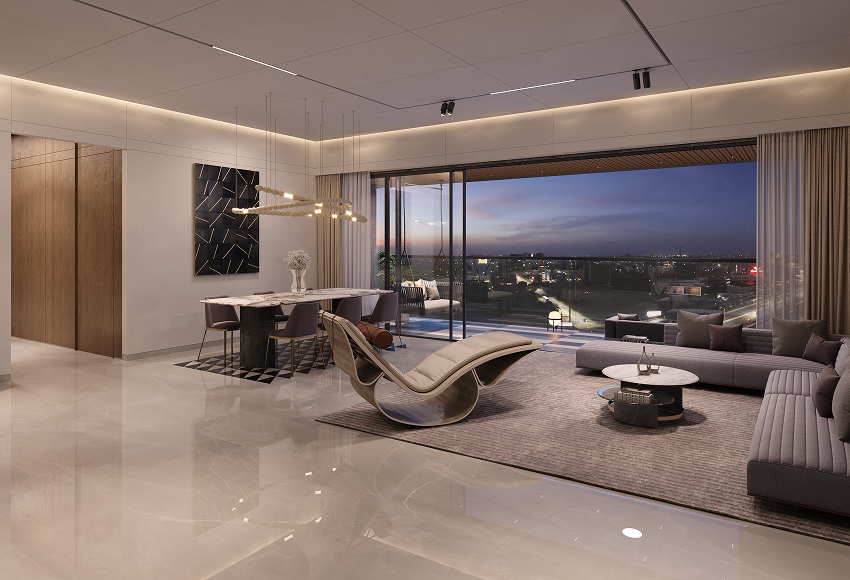 Archi's Pride RERA Number : RAJ/P/2025/3564
Archi's Pride RERA Number : RAJ/P/2025/3564
 Archi's Pride RERA Number : RAJ/P/2025/3564
Archi's Pride RERA Number : RAJ/P/2025/3564

At Archi’s Pride, we believe that true luxury isn’t just about a place to live—it’s about the experience you have every day.
Here, it’s the finer details that make all the difference. From its prime location to the moment you walk in, you’ll immediately feel the difference. Thoughtfully designed with meticulous attention to detail, Archi’s Pride combines stunning architecture with modern comfort to create a home that stands apart.
The seamless integration of timeless architecture and modern finishes ensures a living experience like no other. Expansive layouts, panoramic city views, and abundant natural light effortlessly fill each residence, all complemented by luxurious finishes. This is a lifestyle that offers both luxury and convenience.
Your Home, where everyday living becomes extraordinary.

