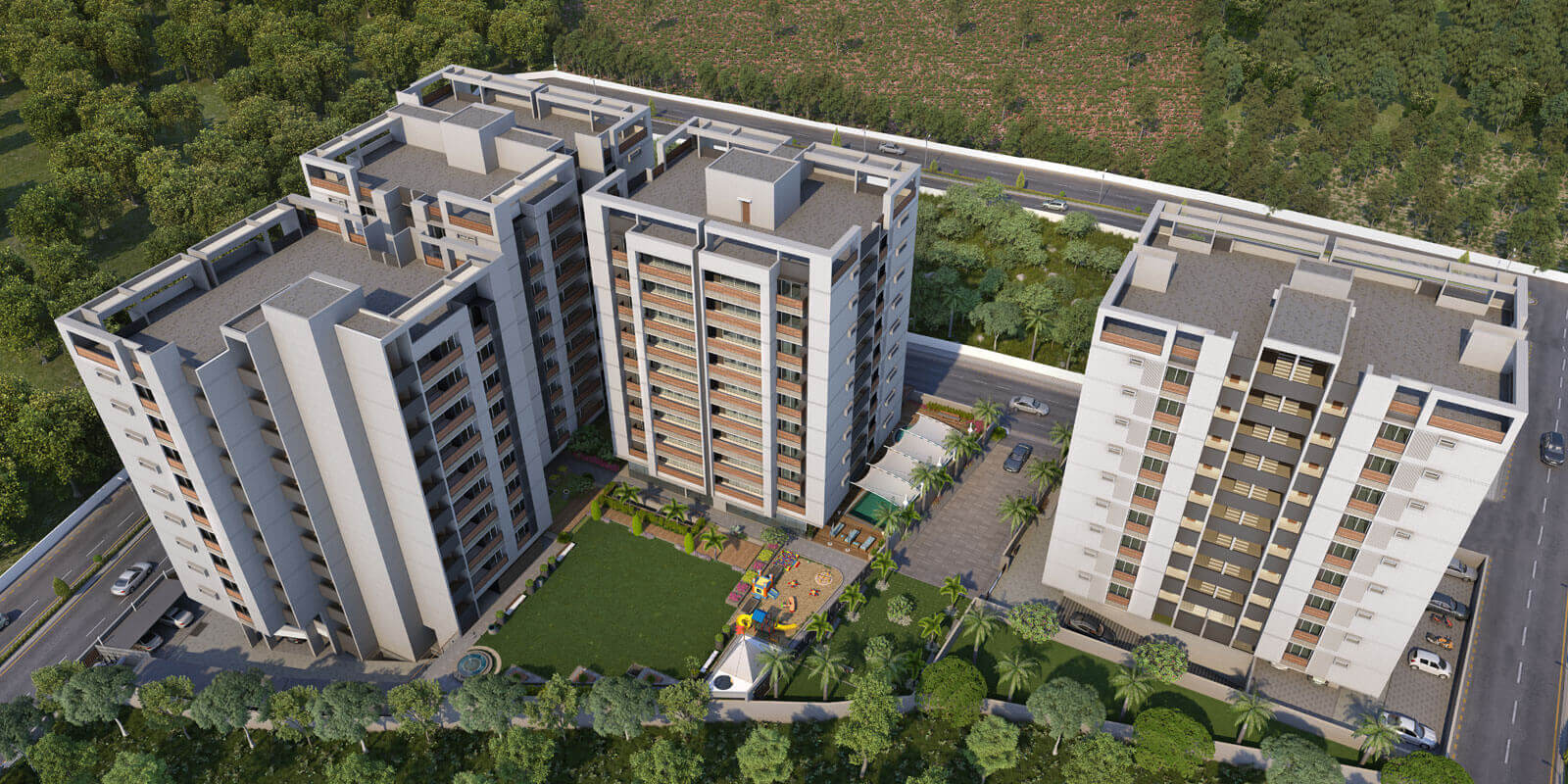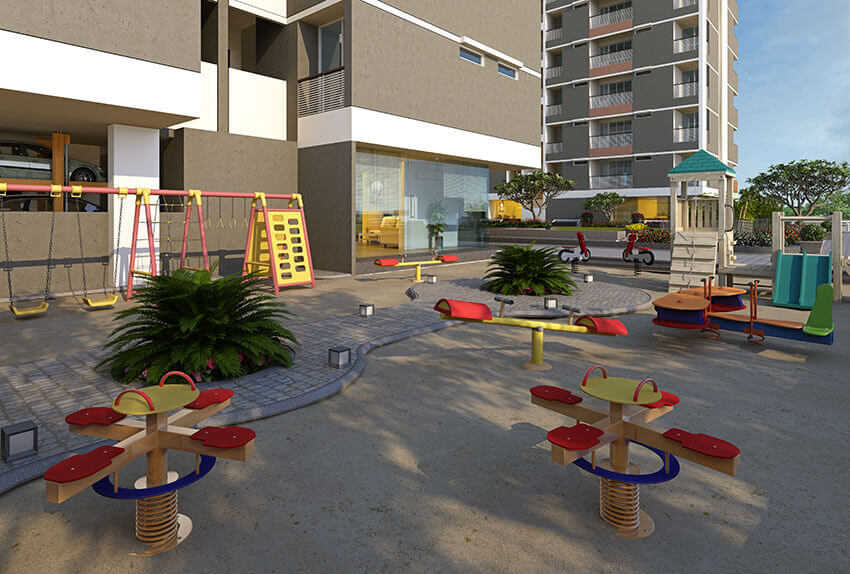
 Archi Paradise Luxury Living RERA No.: RAJ/P/2017/460
Archi Paradise Luxury Living RERA No.: RAJ/P/2017/460

 Archi Paradise Luxury Living RERA No.: RAJ/P/2017/460
Archi Paradise Luxury Living RERA No.: RAJ/P/2017/460

From meticulous detailing to undiluted spaces Archi Paradise is designed to give all residents a beautiful and a lavish lifestyle. Situated in the most developing locality of the city, at 100 ft. Road, Shobhagpura, Opp. Hotel Ambience, Udaipur, the project is equipped with 4 towers with 2BHK, 3BHk and 4BHK flats with ample of amenities like parking space, fully equipped gymnasium and a glistering swimming pool to enjoy your dive. It also experiences pure serenity in the lush green garden to comfort minds. With its modern facilities delivering maximum comfort and convenience, Archi Paradise is a reflection of the lifestyle and attitude of its subtle home buyers.
Floor Plan Core Plan Get Directions
